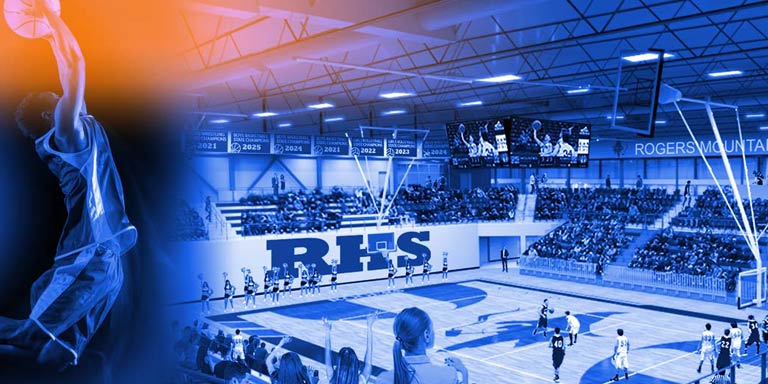Open-web steel joists and joist girders reduce costs and project timelines
Standard steel joists and joist girders are crucial, tried-and-true components of your roofing and flooring building system. Our joists and girders are engineered and manufactured in accordance with the specifications of the Steel Joist Institute. New Millennium specialists can provide early design and engineering assistance to help your project reach its most cost-effective and performance-optimized potential.
Joist girders serve as primary framing members with simple spans to support concentrated loads for a roof or floor system. These concentrated loads often include standard steel joists that are in turn supporting steel roof or floor deck. The open-web design of steel joists and joist girders introduce a range of cost and performance advantages: reducing project weight; allowing for seamless integration of mechanical, electrical, and plumbing (MEP) systems; and making erection easier and faster. Individually and combined, those benefits save time and money. Many of these same benefits can be realized in multi-story construction applications with composite joists and deck.
- Quick Links
- ARCAT®
- MasterSpec®
- SpecLink
- Deck Design Drawings









