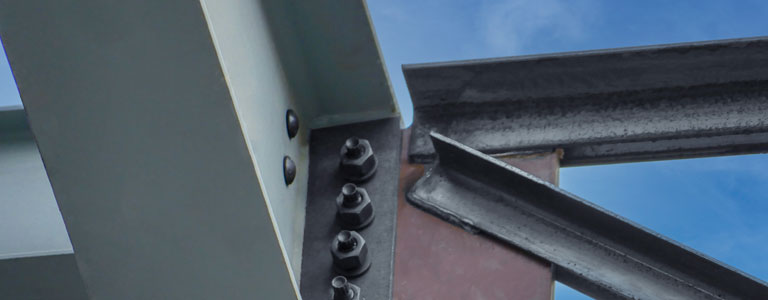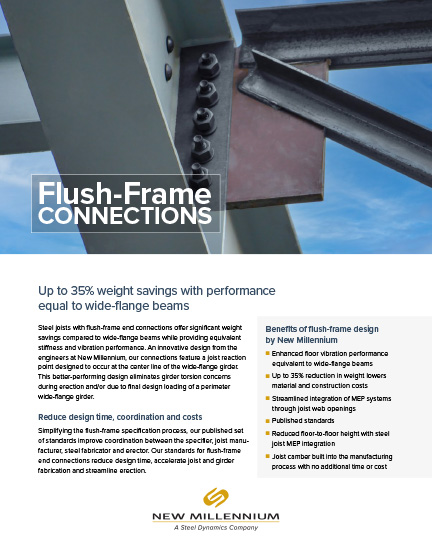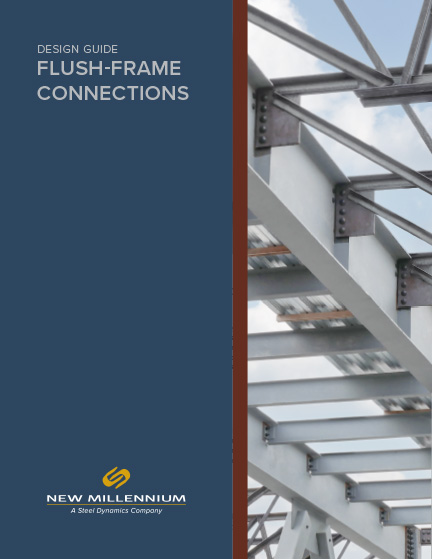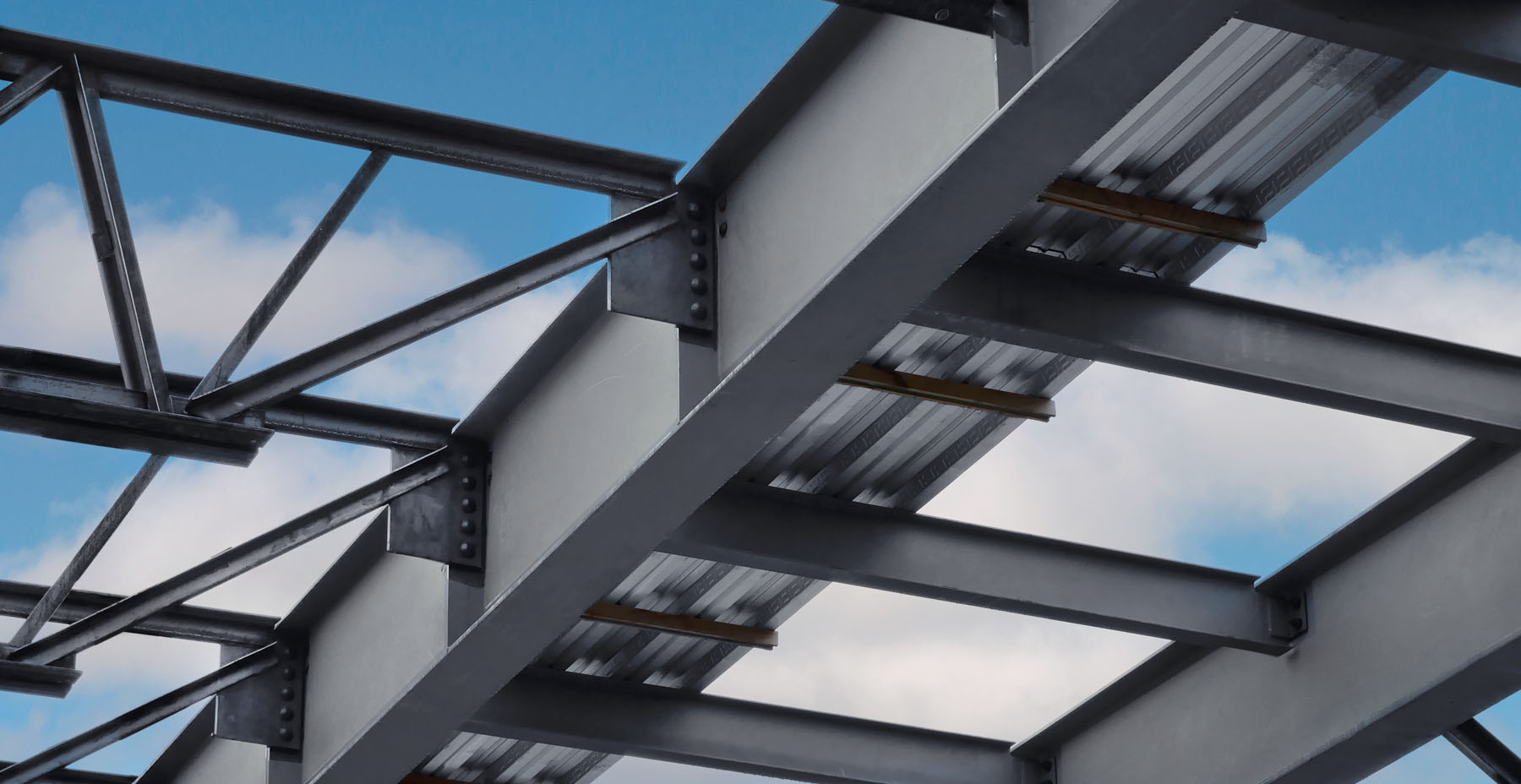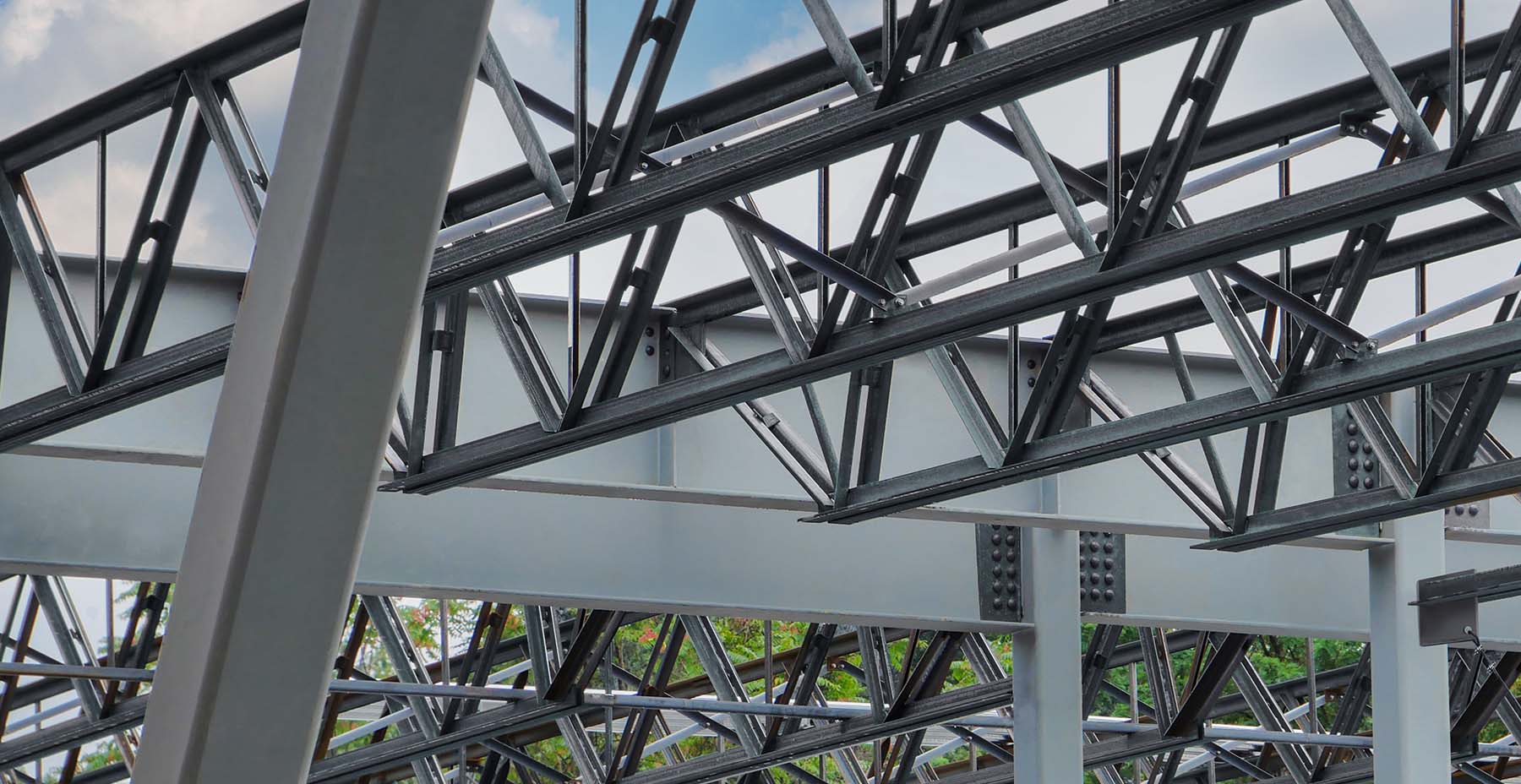Standard bolted shear connections for flush-frame joists
Under-Flange (UF) Connections
| Connection Number |
Max Girder Flange Width (in) |
Max Joist Vertical LRFD Reaction (kips) |
Number of Bolts |
Bolt Diameter (in) |
Bolt Grade ASTM |
Hole Diameter in Joist End Plate (in) |
Slot Width in Shear Tab (in) |
Slot Length in Shear Tab (in) |
Connection Drawing |
| NMUFC-1 |
11.50 |
62 |
3 |
1.00 |
A490-N |
1.125 |
1.125 |
1.3125 |
NMUFC-1.pdf |
| NMUFC-1A |
17.50 |
62 |
3 |
1.00 |
A490-N |
1.125 |
1.125 |
1.3125 |
NMUFC-1A.pdf |
| NMUFC-2 |
11.50 |
97 |
4 |
1.00 |
A490-N |
1.125 |
1.125 |
1.3125 |
NMUFC-2.pdf |
| NMUFC-2A |
17.50 |
97 |
4 |
1.00 |
A490-N |
1.125 |
1.125 |
1.3125 |
NMUFC-2A.pdf |
| NMUFC-3 |
11.50 |
145 |
4 |
1.25 |
A490-N |
1.375 |
1.375 |
1.625 |
NMUFC-3.pdf |
| NMUFC-3A |
17.50 |
145 |
4 |
1.25 |
A490-N |
1.375 |
1.375 |
1.625 |
NMUFC-3A.pdf |
Extended-Tab (ET) Connections
| Connection Number |
Max Girder Flange Width (in) |
Max Joist Vertical LRFD Reaction (kips) |
Number of Bolts |
Bolt Diameter (in) |
Bolt Grade ASTM |
Hole Diameter in Joist End Plate (in) |
Slot Width in Shear Tab (in) |
Slot Length in Shear Tab (in) |
Connection Drawing |
| NMETC-1 |
11.50 |
26 |
3 |
1.00 |
A490-N |
1.125 |
1.125 |
1.3125 |
NMETC-1.pdf |
| NMETC-2 |
11.50 |
47 |
4 |
1.00 |
A490-N |
1.125 |
1.125 |
1.3125 |
NMETC-2.pdf |
| NMETC-2A |
17.50 |
35 |
4 |
1.00 |
A490-N |
1.125 |
1.125 |
1.3125 |
NMETC-2A.pdf |
| NMETC-3 |
11.50 |
90 |
4 |
1.25 |
A490-N |
1.375 |
1.375 |
1.625 |
NMETC-3.pdf |
| NMETC-3A |
17.50 |
65 |
4 |
1.25 |
A490-N |
1.375 |
1.375 |
1.625 |
NMETC-3A.pdf |
| NMETC-4 |
11.50 |
114 |
5 |
1.25 |
A490-N |
1.375 |
1.375 |
1.625 |
NMETC-4.pdf |
| NMETC-4A |
17.50 |
100 |
5 |
1.25 |
A490-N |
1.375 |
1.375 |
1.625 |
NMETC-4A.pdf |
| NMETC-5 |
11.50 |
136 |
6 |
1.25 |
A490-N |
1.375 |
1.375 |
1.625 |
NMETC-5.pdf |
| NMETC-5A |
17.50 |
136 |
6 |
1.25 |
A490-N |
1.375 |
1.375 |
1.625 |
NMETC-5A.pdf |
DESIGN RESPONSIBILITY NOTICE:
Our published set of standards for flush-frame connections are provided as design aids to expedite the design and coordination of open-web steel joists with flush-framed connections to wide-flange girders. The project engineer of record (EOR) is solely responsible for the design of the structure, the specification of the joists, and the selection of appropriate connections between the joist and wide-flange girder. To that end, these details may be used as-is or adapted by the EOR as appropriate to the specific project conditions, including the size of the beam shear tab, size of bolts, grade of bolts, quantity of bolts, and weldment of beam tab plate to the wide-flange girder with appropriate weld size proportionate to the web thickness of the wide-flange girder. New Millennium provides design calculations for each standard connection detail for the EOR to use in validating strength and assessing appropriateness to the specific project. New Millennium is not responsible for verifying whether these connection designs are appropriate for use in any given condition on any given project.


